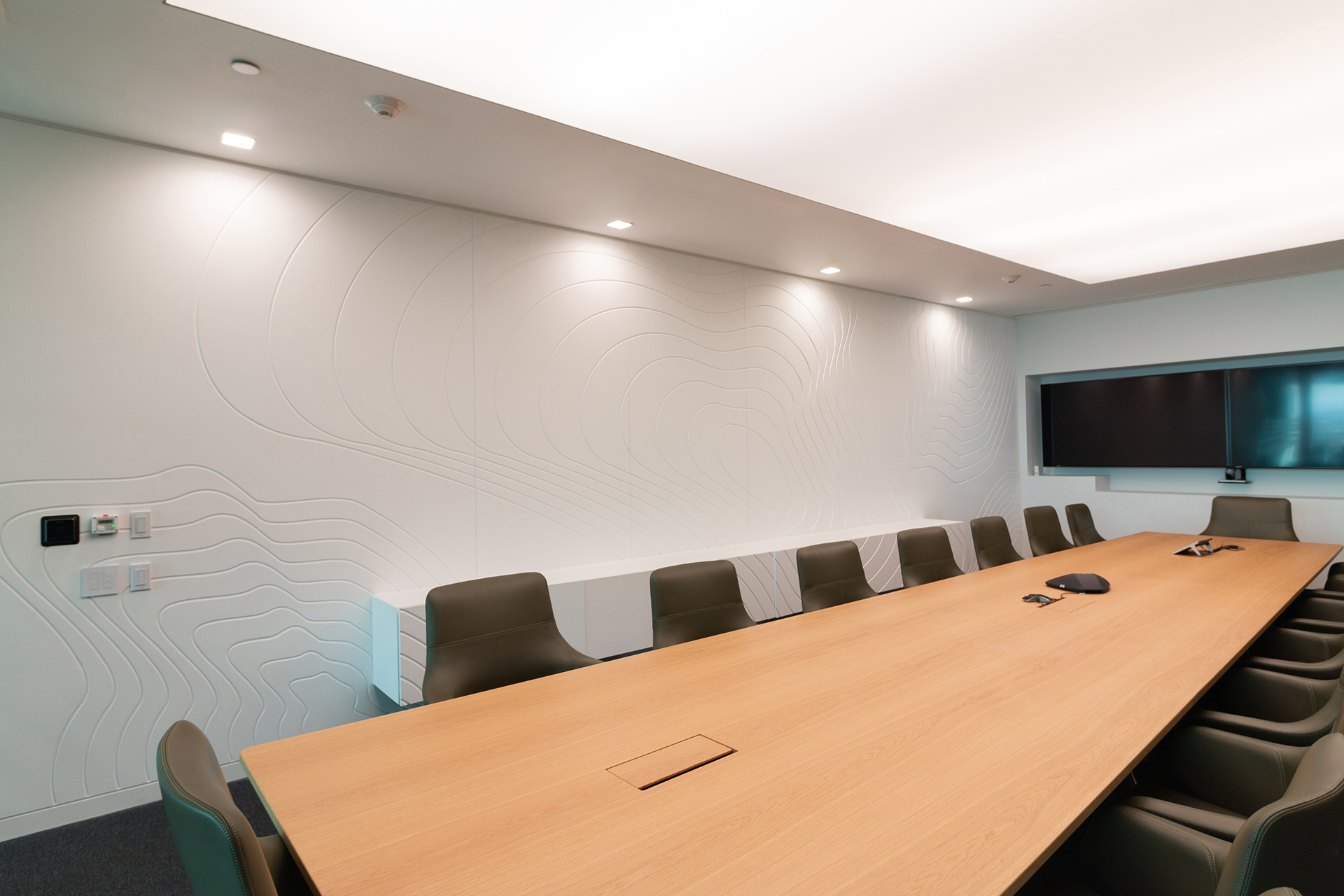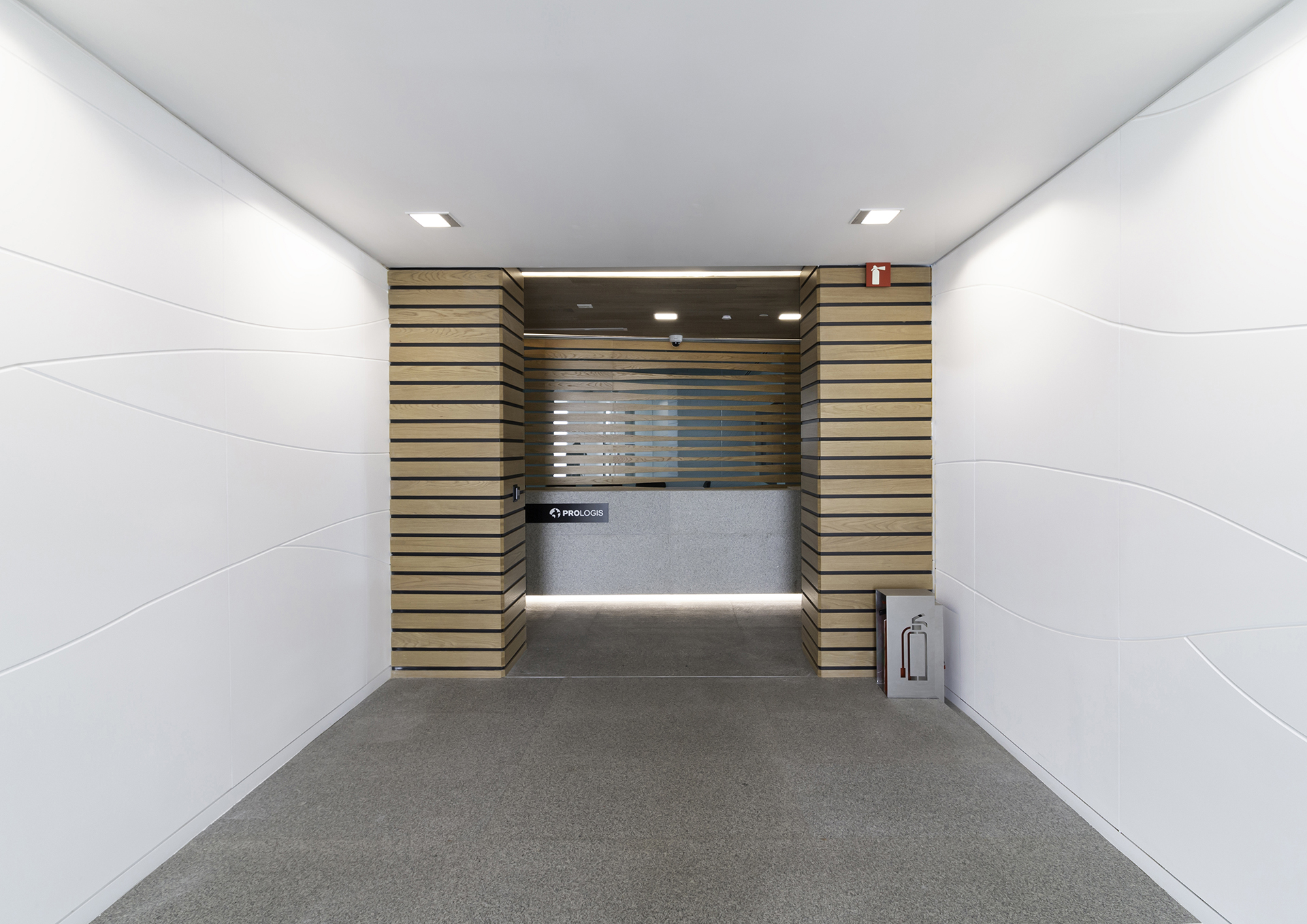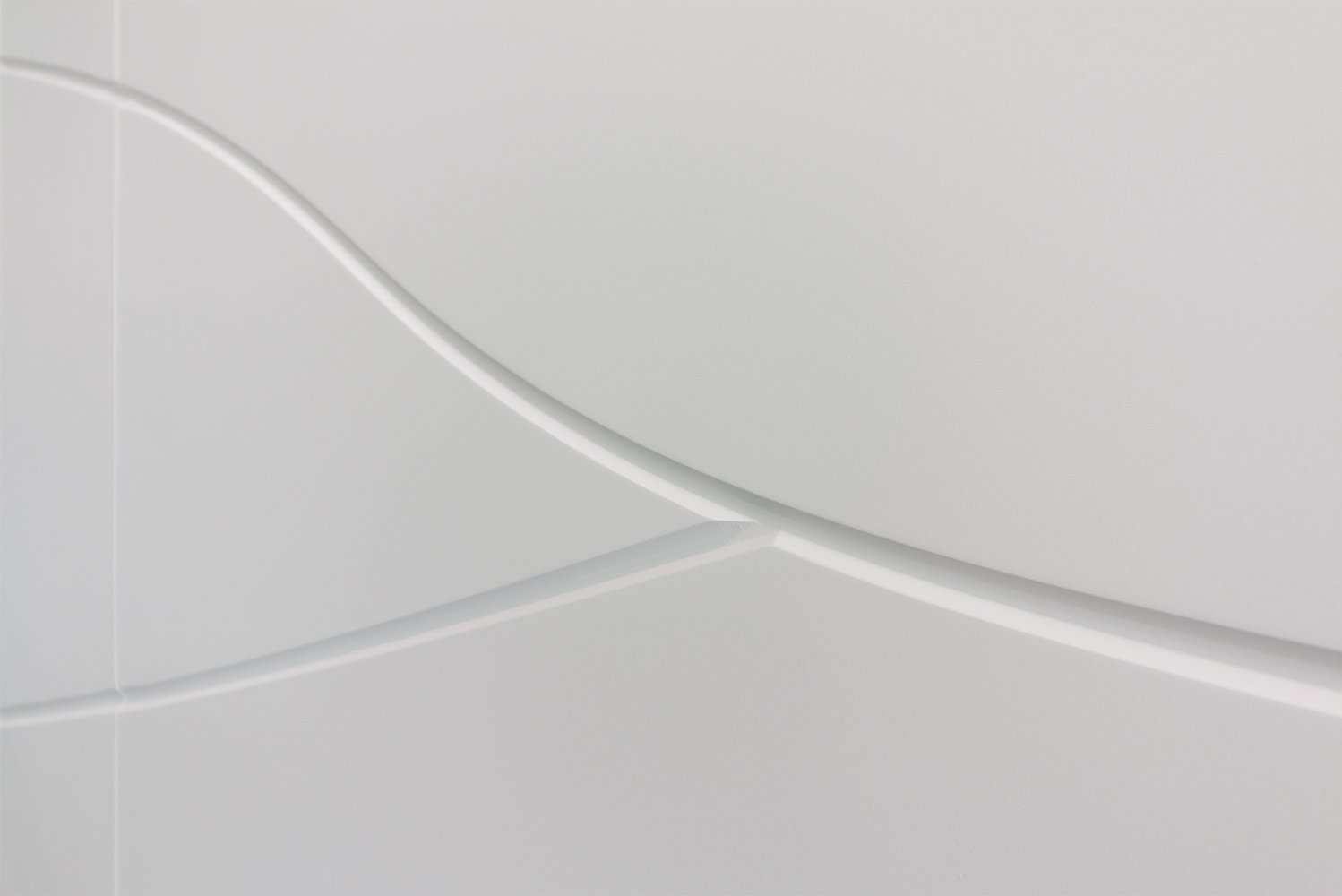PROLOGIS

Inspired by this multinational logistics real estate company, Pentagono captured its essence through a Topographic visual concept that symbolizes their constant territorial evolution. The creative process led to an experimental blending of organic traces and layers on diverse surfaces.
The outcome was a series of three-dimensional interventions around the office area. Located at the central staircase is a 430 X 80 cm hand-teared cotton paper artwork, titled “Land Echoes”. Both the main entrance and board room are surrounded by full height white carved walls. Following the same visual pattern, all meeting rooms are covered with layered acoustic panels and signage plates combine two materials to evoke topographic features. Other details include stereotomic wooden letters and printed films on glass & furniture.
Architecture: Gensler Mexico.
Artworks, Visuals & Signage: Pentagono.
Lighting: Ideas en Luz.
Construction: Estructuras Inmobiliarias.
Engineering: AKF.
Project Manager: Cushman & Wakefield.
Furniture: Vitra / IHO-Knoll.
Photography: Pentagono.















